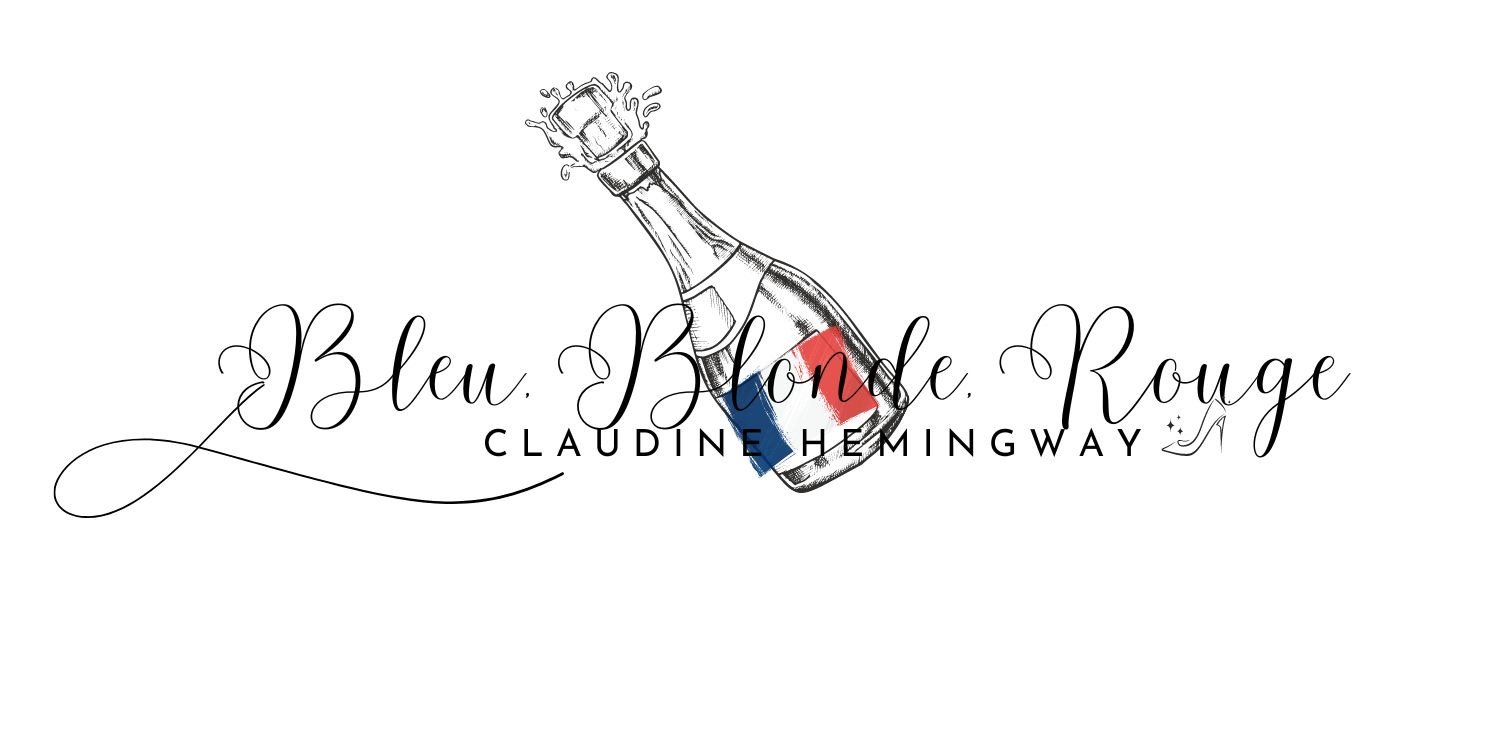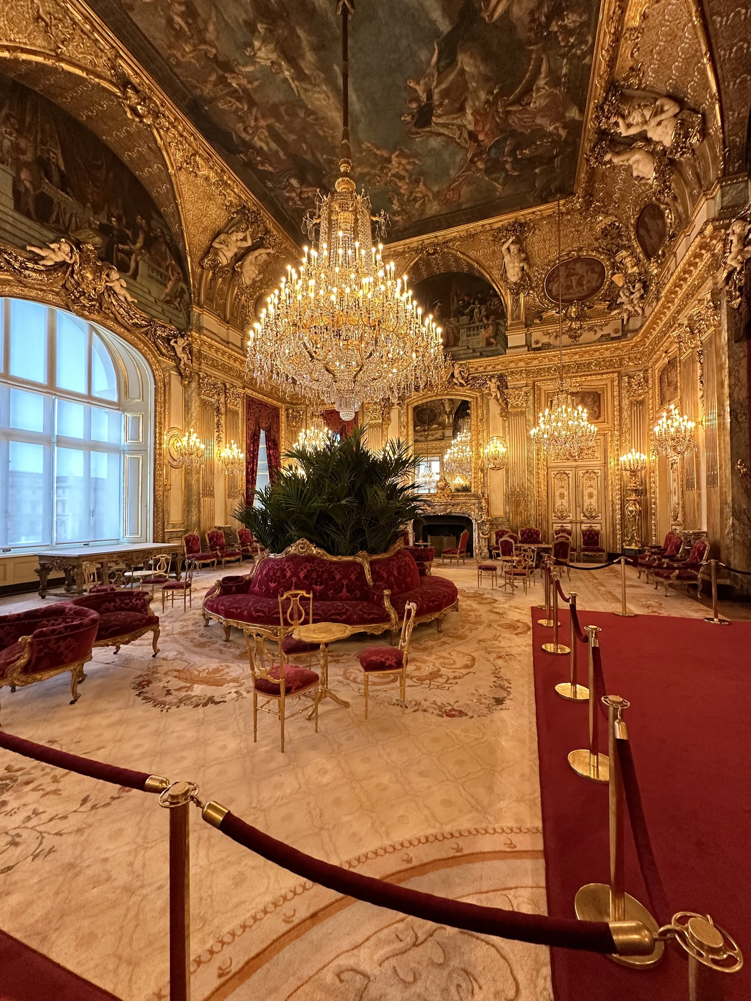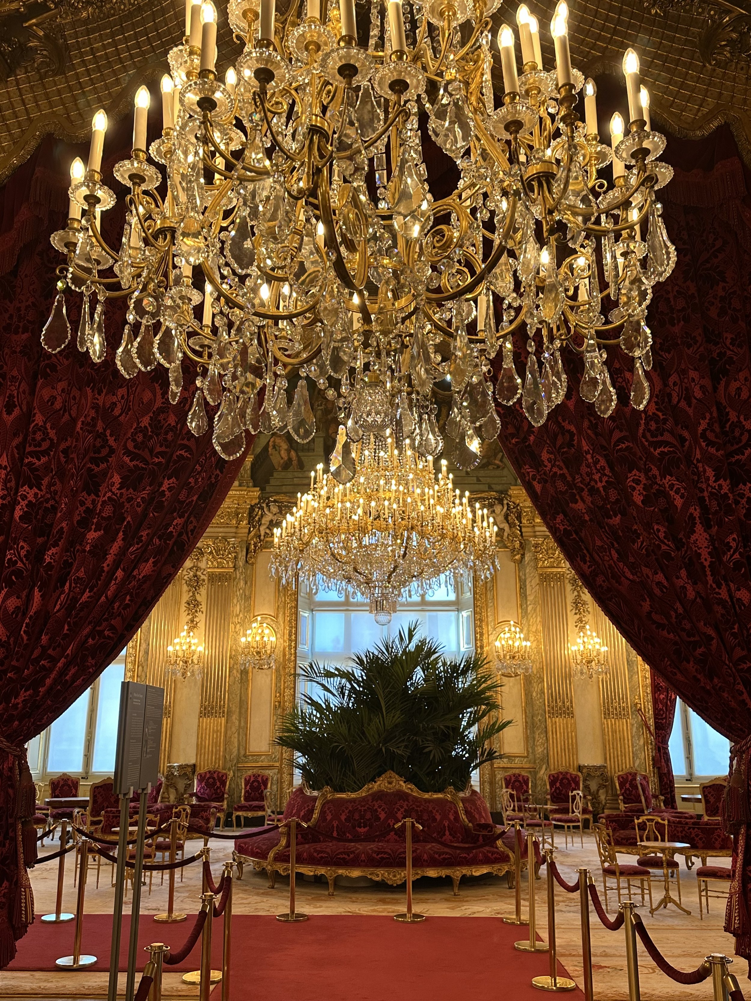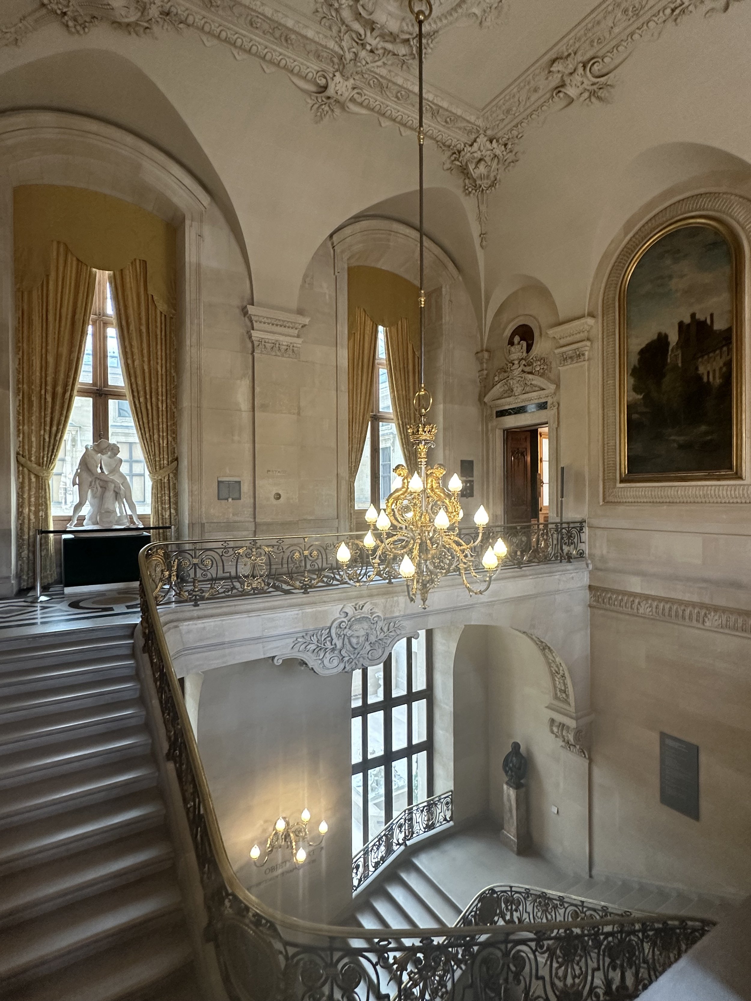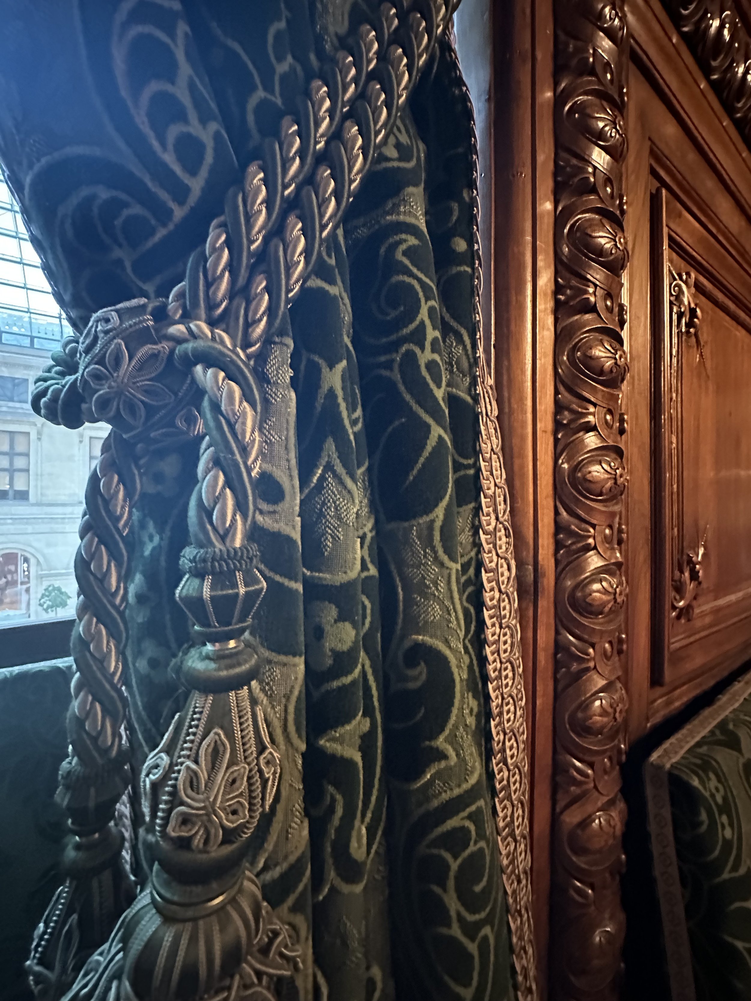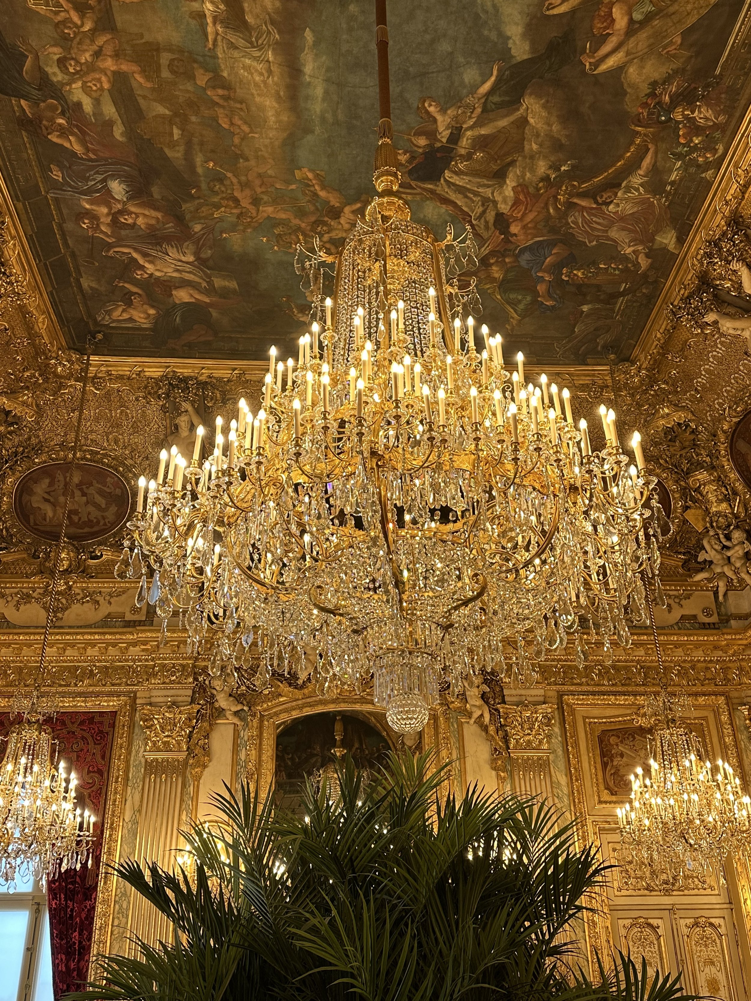Last week we gave you the back story on the creation of the beautiful rooms of the former Ministries of State and Finance, aka Apartments of Napoleon III in the Musée du Louvre.
This week we are going to share with you the gorgeous details of each of these rooms and how they were used. There are two types of rooms in the suite of apartments. The smaller private rooms for the minister and wife and the over-the-top ceremonial rooms.
The rooms just went through a much needed nine-month cleaning and restoration with the reopening on June 21, 2024. The Louvre also added a few great informative banners with some details on the restoration available in French, English, and Spanish and if you visit in the next few months check them out, they normally don’t leave these up forever.
Let’s head into the rooms. At first, you will be struck by how subdued these rooms are. When first installed the staircase separated the bedroom and bathroom from the boudoir and family living room. However, with each minister, they would move these around. Just before the rooms were inaugurated they were changed again when Count Walewski moved in and sent his wife to the ground floor rooms.
Lefuel originally had these rooms planned with elaborate walls and painted ceilings. These rooms were finished first in 1859 after the minister’s office in the Richelieu Pavillon and allowed the Foulds to move right in. Many people walk right through these rooms as they don’t hold quite the wow factor as the gilded gold and red rooms but take a moment to look at them.
While the ceilings don’t have large murals painted there are still details not to miss. The first room after the entrance was the drawing room which changed with each minister. This was essential in the family sitting room with large book shelfs in the alcove which Fould insisted on having. The fireplace is a copy of the dauphin’s bedroom at Versailles with bronze caryatid and atlas on the corners by bronzesmith Charles Perrault and gilded by H. Picard. The ceiling is simple with objects representing science, industry, and the arts in a pretty green color by Charles Chauvin.
Just through this room that connects to the northern side of the grand staircase is a small antechamber that also connects to a bedroom that is not open to the public.
Beginning the status of grandeur is the Escalier d’honneur des appartements du ministre d’État. On the south side that overlooks the Cour Napoleon and upper balcony that connected the minister’s office to the Grande Salon. The sculptures and art found in these rooms are original to the space including La Méditation by Jean Marie Bonnassieux and the one that always catches the attention of children Enfant Jouant avec une Tortue by Pierre Hébert who also sculpted the statue of Sainte Genevieve on the facade of Saint Etienne du Mont.
As discussed last week architect Lefuel cut many corners when picking the materials and the staircase is a great showcase for those. All the walnut doors on the three levels were designed by Lefuel and carved by Harpin & Cousseau including the two doors that are just for show. The palmette motifs above the door were carved by their team of 12 artists. However, the railing and large light fixture are not iron and the first design submitted was turned down and Lefuel partially designed exactly what he wanted. Sculptor Morland worked on the crown and genie figures on the chandelier which was originally gas and electroplated by Charles Christofle. Instead of using cast iron for the decorative metalwork, electroplating, and painted metal was used instead.
A few of my favorite things are the lamps on the south railing over the staircase. Copper-plated Medicis vases topped with small dragons and lion heads. On the east and west walls are two large paintings by Charles Francois Daubigny who painted many of the murals in the apartments. On the east the Pavillon de Flore was once part of the Tuileries and on the west wall the Palais and garden of the Tuileries. The palace was destroyed in 1871, ten years after it was painted.
We will walk through another small room of the personal apartments. With the beautiful fabric covering the walls with bouquets the one-time boudoir of the wife of the minister, the ceiling is painted by floral artist Alexis de Ghéquier. Most of the decoration is in the corners and a combination of painted floral garland, swags, and golden scrollwork. The corners are beautiful be sure to take a close look and not just speed through the room.
The next room is the first of the highly decorated rooms and is different from all the others. The Large Antechamber is covered in waxed walnut carved by Nelli. Once the design was approved by Lefueul forty-two artists sculpted each panel. Take a close look at the paneling and then the large table created by Deguil & Ramillan. The same motif is used on both which is something Lefuel would employ in a few rooms. As you enter the room a gorgeous green marble heater by René Langlois perfectly matches the green damask velvet chairs.
The ceiling is also covered with waxed walnut with egg borders and rosettes and crowned in the center with a brown monochromatic representing allegories of the arts by Victor-Francois Biennoury who also painted many ceilings for the emperesses rooms of the Tuileries.
Now we step into the first of the gold and red rooms and the first thing you notice are the two large chandeliers. Each with more than 80 bulbs yet not the most impressive, that one is yet to come. What appears to be stone sculptures on the walls and ceilings are carton-pierre which is boiled tissue paper, clay, chalk, and glue.
Much lighter on the walls than stucco and less expensive. Carton-pierre can also be found at Versailles, although you would never really know. Sculpted by Joseph-Felix Simoullard and Bernard did much of the wall and ceilings throughout the ceremonial rooms. The carpet that reflects the rosette and frames of the ceiling by Braquerié is an exact copy of the original. Charles Daubigney painted the large pieces of Herons and Stags on the walls.
The last room of the private apartments served as the bedroom for the minister’s wife and also included a small dressing room that was later removed. The ceiling, painted by Alexis de Ghéquier with garlands of flowers, heads of goddesses in the corners, and a vase of flowers representing each season at the center of each side. The same lovely fabric on the walls as in the last room of the private apartments but not originally part of the decor. Most of the fabric dates to the 1970s.
A transitional room. The family living room could also be used for smaller formal events. Much of the furniture in this room is original but the tapestry queen chairs by Louis Delanois date to 1763. With images by François Boucher, it’s a bit of the style of Versailles added in. The ceiling by Emilé Levy is in the center of the Stars & the Elements again in a monochromatic color. Apollo is the sun in a chariot pulled by horses. On the left Diane is the moon with cupids in the center. Around the ceiling in the voussure are four medallions representing each of the elements. North is the earth, west represents air, south is the water, and east is fire.
This is the only room in the apartments that also has framed art on the walls and originally here. In 1993 when these rooms became part of the museum the entire contents were added to the inventory of the Louvre. The Vase of Flowers by Elise Bruyére over the door is lovely and on the east wall View of Nice by Adolphe Viollet-le-Duc, son of the architect should be noticed. Sculpture on the walls and ceiling by Emilé Knecht and the doors with blue cameos by Charles-Dominique Chauvin.
